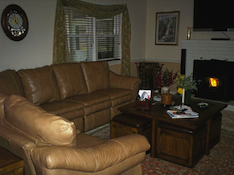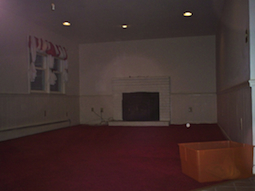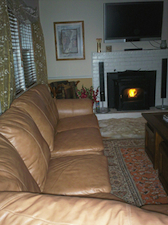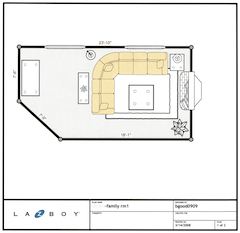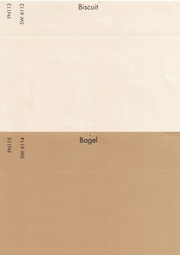| Welcome | About Bethany | Featured Gallery | Full Gallery |
Traditional Family Room Design
This room was transformed in 2008, when I worked at La-Z-Boy as an In-Home Designer. I was paired up with a Sales Associate and "interviewed" the client in their home, and measured the space for a whole room design, not merely one piece of furniture. A floor plan was included and presentation of furniture from many different vendors was performed. This client had us design fully 3 rooms of their home. They had just moved in and the rooms were empty when we started the project (as seen below).
*click on image to enlarge*
Other shots
