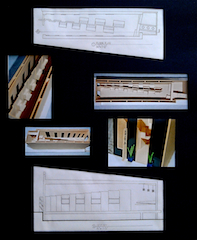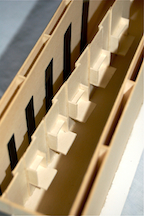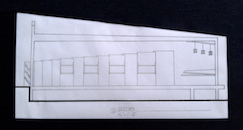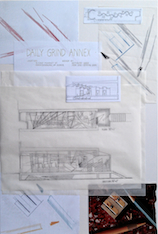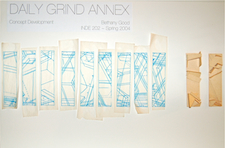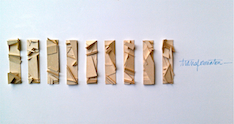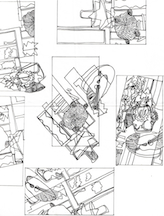| Welcome | About Bethany | Featured Gallery | Full Gallery |
Daily Grind Annex Design Project
This design project was pulled together in 2004 in an Interior Design II class at James Madison University. The space in question was an awkward existing space across the street from an existing coffee shop in downtown Harrisonburg. The assignment was to have the awkward space act as an annex to the coffee shop and accommodate a study and performance space simultaneously. The following representations display the process of coming to a final design.
*click on image to enlarge*
Other shots
