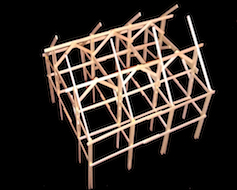Dutch Barn Restoration Design Project
This project was assigned in my Residential Design Studio class at Marymount University in Spring 2012. A multi-generational family wants to move into the country, have a Dutch Barn restored and start organic farming. In order to inform the interior design of the space, I created a model to gain a better understanding of the space. Dutch Barns of upstate New York have a distinct style. The scope of the project was to create a design presentation for such a client including floor plans, finishes, furniture, fixtures and equipment.
*click on image to enlarge*
Other shots
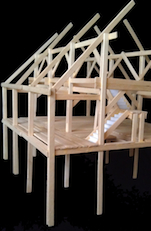
|
Model Circulation Study
This model was expanded to be able to visualize the vertical circulation of the stairwells given all of the architectural features, such as brace beams and anchor posts.
|
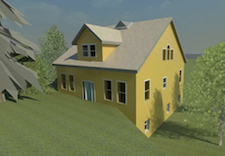
|
Digital Rendering
A digital rendering was created with the educational version of AutoCAD software, Revit.
|
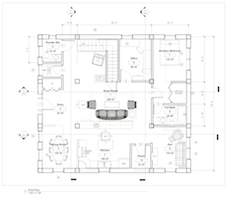
|
First Floor Plan
All of the following floor plans, sections and perspectives were created in Revit.
|
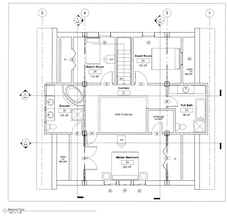
|
Second Floor Plan
|
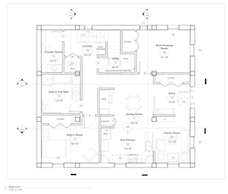
|
Basement Floor Plan
The basement was predominantly a space for the elder client, Sally, who would like to "age-in-place", so accessibility was brought into the picture.
|
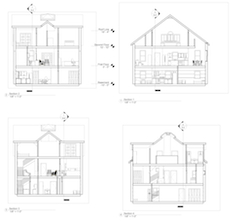
|
Cross Sections
|
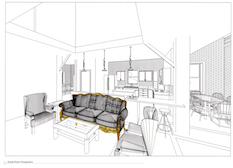
|
Great Room Perspective
|
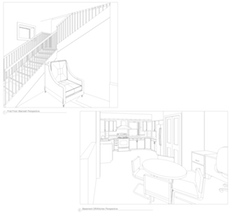
|
Additional Perspectives
|
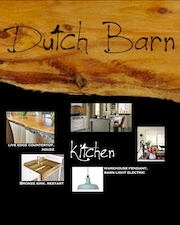
|
Kitchen Design Details
1st floor kitchen design.
|
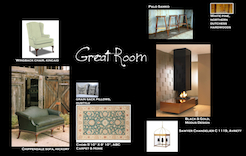
|
Great Room Design Details
1st floor great room design. Note that there is a vertical space above the sofa and chair that extends all the way up to the roof, terminating into a skylight.
|
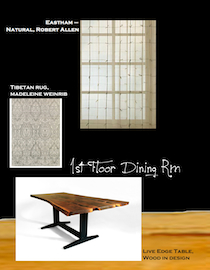
|
Dining Room Design Details
1st floor dining room design.
|
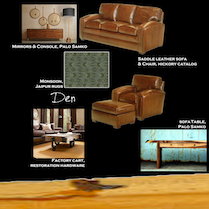
|
Den Design Details
1st floor den design.
|
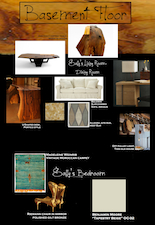
|
Basement LR/DR/BR Design Details
|
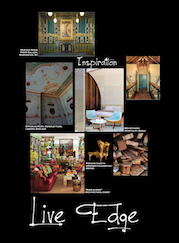
|
Inspiration
The inspiration for this design project started with the concept of contrast. It evolved into a study of the contrast between the mechanical edge and the live edge. Live edge wood became a central feature in the creating of the space. Color inspiration sprang from the Peacock Room in the Freer Gallery in Washington D.C. as well as the Etruscan Room at Osterley Park in London, England. The contrast between the Riemann chair and the rustic, reclaimed barn wood was also a strong theme.
|
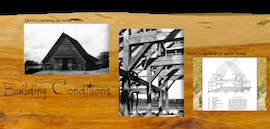
|
Existing Conditions
Dutch Barns are found in upstate New York and are becoming more and more rare. The frame is unique in that it has an "H" frame, with two side aisles, that make it extremely durable through harsh winters. They are usually found with 3,4 or 5 bays.
|
|
